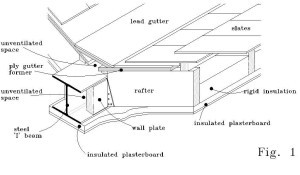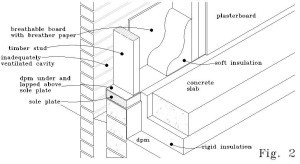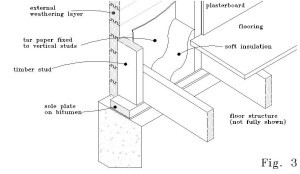There has been much debate relating to the BCMS (Building Control Management System) as recently introduced in legislation. As a result of the apparently onerous nature of these regulations it is being proposed that smaller developments, single houses and domestic extensions be removed from the requirements of these acts. It should be highlighted that the onerous nature of The Building Control (Amendment) Regulations, 2014 relates to the BCMS. The nature of the legislation is that forms need to be compiled ensuring that those involved are suitably qualified and experienced. It has been required that Architects in Ireland are registered in order for services to be provided. This as yet is not the case with relation to building contractors. It is however required that a building contractor undertake in writing to carry out the works in accordance with building regulations. It is good practice to have any building work sufficiently specified to ensure that it is completed in accordance with building regulations, the recent act has not changed this. There has long been a requirement that buildings comply with regulations, and there are long established processes in place to ensure this. The additional requirements in terms of time relate largely to bureaucracy, taking additional time. The significant content of these forms is based on information that should be available even for the smallest projects. Developments that are exempt from planning control are specifically excluded from the BCMS process. They do however remain subject to building regulations.
I have carried out a study using examples of projects and references to various guidelines and legislation highlighting the need for control. While the control measures had been in place on some of these projects, these had at the time not been implemented.
Building Regulations.
For any building to be sustainable in terms of longevity it must be constructed with regard to certain scientific truths. Ireland is a particular climate where the conditions suitable for interstitial condensation may be constant. Water vapour condensing within the structure is common which leads to deterioration conditions developing more quickly in Ireland than in other climates. In timber construction this can be detrimental. The science relating to interstitial condensation is the same the world over and an understanding of it is vital if problems are to be controlled.
The Building Regulations, Technical Guidance documents cite the following:
B.S. 5268 cites B.S. 7543:1992:2003. Superseded by B.S. 7543:2015.
This document categorizes buildings relative to their life span based on intended use.
Table 1. Categories of Design Life for Building.
Cat. Description. Building life. Examples.
1. Temporary. Up to 10 years. Site huts, temporary exhibition.
2. Short life. Minimum 10 yrs. Temporary class rooms.
Buildings for temporary use, industrial.
Retail and warehouse.
3. Medium life. Minimum 30 yrs. Most industrial buildings, house
refurbishment.
4. Normal life. Minimum 60 yrs. New health and education.
New housing and high quality refurbishment of public buildings.
5. Long life. Minimum 120 yrs. Civic and other high quality buildings.
Table 2. Categories of Design Life for Components or Assemblies.
1. Replacement.
Shorter than building life where replacements can be envisioned at design stage.
2. Maintainable.
Will last with periodic treatment for the life of the building. Example: External
cladding.
3. Lifelong.
Last for the life of the building. Examples: Foundation and structure.
It is therefore clear that conditions within any structure are sustainable to the extents noted above. While the Technical Guidance Documents are Guidance only, the intention of these is that the buildings comply with the Regulations. The Regulations are those highlighted within the Documents in grey boxes. The guidance demonstrates common means by which these regulations may be achieved. Where there is a technical variation to these guidelines it should be possible to demonstrate compliance by reference to other standards. The building control relied on since the introduction of these regulations, (the ceasing in effect of the council bye law system) was the duty of the professionals and contractors involved. It appears that the failing of the system was that there was no clear requirement of clients to employ suitably qualified professionals. This resulted in a condition whereby anyone could provide construction and design related services, this remains the case where building contractors are concerned, it is no longer the case where architects are concerned. The use of the term ‘architect’ is controlled in legislation.
Any significant increase in costs consequent on the BCMS system is therefore more the result of a failing in the superseded system than it is in the new system. Where projects previously had been carried out correctly with sufficient specification and inspections by suitably qualified professionals the costs would largely be similar to today, and the projects would likely be successful. The additional costs incurred in the current system would therefore be confined to the preparation of documents and submissions to the authority. These are based on information that should be available for the development of any project subject to building regulations, this includes projects that are exempt from planning control. In my experience, this amounts to approximately 5 days work at most. While this does add cost, it is not significant in relation to the full services that should be provided in any event. The significance as noted relates to these services not having been fully provided for prior to the 2014 act.
Building Control and Building Regulations are distinct from one another. The need for building control applies to anything in the built environment. The need for Building Regulations arises in order to ensure Building Control by placing a legal responsibility on all those involved in the building process, including clients.
Timber construction.
Timber frame construction is subject to extensive damage consequent on the absence of correct detailing, construction and expertise. There is a contention in Ireland that timber construction is relatively new and therefore that expertise is limited. This is no more true in Ireland than in any other country, even countries where timber construction is a long standing tradition. I have inspected timber frame houses in Ireland built in the 1970s which were correctly detailed and constructed, the expertise was clearly available forty years ago. The absence of expertise being applied is a product of a combination of factors. Lack of proper education, lack of care and an assumption that to employ suitable experts as an unnecessary cost all contribute to problems. Education relates to the need of clients to understand that the experts offer a valuable resource, it also relates to CPD (Continual Professional Development) being practiced by those experts. The R.I.A.I. is the appointed governing body of architects in Ireland, any architect registered (whether a member or not) is subject to the Code of Professional Conduct. With relation to the Code of Professional Conduct, this applies under Section 6 of The Building Control Act, 2007. All registered architects whether members or the R.I.A.I. or not are subject to this Code. This is not the case with Building Contractors, though it is proposed. Does this place a higher responsibility on registered professionals? I recently interviewed principals of construction companies. The proportion who understood interstitial condensation was of concern. It was considerably less than 50%. When presented with details Fig. 1 and Fig. 2 many were unable to comment on the interstitial condensation risk. One who had been educated in the country where timber construction is traditional and who had a college education in construction technology and management was amongst those unable to comment. The requirement for CPD is a condition of members of the CIOB relating to the building industry. The CIRI, an official registration body noted as being supported by government has prepared a Code of Conduct which requires members to be sufficiently informed or to employ sufficiently informed persons to provide services. Membership of the CIRI is increasing and there is mandatory CPD requirements for members. It is as yet not an appointed body under any building control regulation.

Fig 1
Fig. 1 shows a condition on site where a steel ‘I’ beam was supporting rafters along the line of a slopping valley gutter. There is positioned internally to the beam and the rafters insulated plasterboard with an integral vapour barrier. The wall plate to which the rafters are fixed effectively creates an unventilated space in a location where due to the cold bridging effect of the steel beam is highly likely to develop interstitial condensation. In this case I believe it is highly likely that the wall plate will over time rot, seriously weakening the roof structure.

Fig 2
Fig. 2 shows a condition inspected where the external blockwork / brickwork is not been fitted with adequate drainage or ventilation. This is a common condition where the required cavity is provided with less ventilation than needed, or in cases not provided with any ventilation. This will lead to the deterioration of the timber structure.
This highlights the difference between building regulations and actual building control. The majority of building control is carried out on building sites and it is therefore fundament that those operating and in particular managing building sites are sufficiently informed about the technology being employed. Fig. 1 and 2 are illustrations of conditions where interstitial condensation is likely to cause problems. Fig 2 on inspecting buildings throughout Ireland has been a common error over a number of years.

Fig 3
Fig.3 shows a condition inspected where the external finish has been fixed to the timber structure with a separating layer of tar paper. As with other examples the insulation used is soft fibreglass with is subject to settlement. The base plate is fitted onto a masonry wall separated using bitumen. Note: the base plate is fitted centred on the masonry wall limiting sufficient drainage of the weathering layer. In addition to the absence of any interstitial moisture control, there is a risk of ponding adjacent to the sole plate. In this example the structure was seen to be severely deteriorated.
Fig. 3 is a more serious detail where inspections have revealed serious problems arising out of both penetrating moisture and interstitial condensation. This is a problem that is repeated throughout Europe. Ireland has a climate where interstitial condensation can be a daily issue throughout the entire year and is likely to develop problems associated with Serpula Lacrymans (common dry rot) or Coniophora Puteana (common wet rot). Dry rot develops in slightly damp unventilated spaces, these are generally not the result of penetrating damp, leaks of heavy rain. Dry rot develops in conditions more similar to interstitial condensation where the moisture content is lower and there is inadequate ventilation. It spreads more rapidly and due to being in unventilated spaces not subject to high levels of moisture it also spreads invisibly. Wet rot develops in higher moisture content areas, often penetrating damp (rain water and leaks) the bottom of drained cavities when blocked, and is often very damp or wet to the touch. The base of timber stud walls, to where interstitial condensation had drained if not drained clear of the building yields both types of rot depending on the specific conditions. Dry rot may be more inclined to develop in less damp areas. Ventilation is the primary control of dry rot while preventing moisture ingress or high levels of moisture being retained in the structure is the primary prevention of wet rot. There are of course solutions that may be applied for the control of both. This does not alleviate the need for correct preventative detailing. Fig. 3 shows a detail of a wall, with no ventilation gap between different components of timber construction. Fig. 2 shows an image where there is a gap but it is not ventilated. Both these conditions provide instances where interstitial condensation builds up at the junction of the components or in the gap. There is no means to dispel the moisture content through either evaporation or drainage in both cases and the conditions for the development of rot is therefore ever present. Ireland as noted having conditions suitable year round for interstitial condensation is likely to develop these problems earlier than countries with clearly defined seasons. These detrimental conditions however are not limited to Ireland, this is reflected in standard details for the control of such problems in countries including Canada, Finland, Sweden, Germany and of course Ireland. This is reflected in legislation related documents and published production details that are easily available.
The absence of proper building control over the past 20 years in Ireland (not exclusively) has resulted in there being many instances of the above conditions. For houses built up to 15 years ago with correct maintenance these are only now beginning to show signs of deterioration. Timber frame suppliers often provided the frames to contractors who completed buildings particularly in speculative developments without using suitably qualified professionals. The costs associated at the time with these professional services were seen by many to be unnecessary. The timber frame suppliers had at times been timber suppliers or saw mills who in cases I have seen developed systems again in the absence of suitably qualified professionals. Some of these systems were primarily supplied to one off projects, some were supplied to speculative developers. The absence of ventilation is possibly the most common of faults, inadequate protection of base or sole plates is another common fault. Another repeated fault is where ventilation has been blocked by owners or occupiers in the belief that the provided holes result in lost heat. This is due to an absence of instruction to end users when the building is complete. This in the form of a safety file is now common practice but has not been in the past, especially relating to one off housing. Heat loss is another common factor that disappoints end users who believed that timber frame houses are inherently better insulated. Using soft insulation as was very common some years ago in vertical spaces results in settlement and the appearance of insulation gaps or pockets within the structure, this further aggravates the possibilities of interstitial condensation especially where other factors are supportive of its incidence.
Conclusion.
Any assertion that the introduction of the BCMS process is adding extensive and unsustainable costs to the construction of smaller one off houses or extensions is in my opinion unwarranted. In fact, the process whether formalised legislatively or not should be applied to all buildings subject to building regulations. The absence of suitable control in the past has yielded expensive mistakes that could and should have been avoided. The bureaucracy associated is onerous, is in cases followed through by local authorities in the best interest of the end users, with inspections. The costs associated are of little consequence when associated with the services that should be provided. These costs are of no consequence when compared with the suffering caused by poor detailing, poor execution and the high cost of remedial work. Priory Hall is a highly public example of the absence of proper detailing and inspections by suitably qualified persons. While not being familiar with the full details, at the time this building was constructed it was common practice for developers to complete developments based on little more than planning drawings. These are not suitable for technical detailed work and would not be accepted under the current system. Nor should this scant level of detail ever have been accepted for any development. To accept less for a one off house or extension, (these often being amongst the largest financial undertakings by home owners) is negligent. To seek that control measures be removed from the process of smaller developments in the interest of fiscal savings is madness.
Other failings in the built environment relating to Radon gas, fire control and sewage treatment have been linked to deaths. The CIRI requires that it’s members be suitably experienced and informed in relation to detailing and construction. This requirement implies that other professionals be able rely on the contractors expertise. This does not alleviate the requirements of those professional responsibilities. The ever increasing specialisation means that expertise must be reliable.
Bibliography.
The Building Control Act, 1990. Number 3 of 1990.
The Building Control Act, 2007. Number 21 of 2007.
The Building Control (Amendment) Regulations, 2014. S.I. No. 9 of 2014.
B.S. 5268 cites B.S. 7543:1992:2003. Superseded by B.S. 7543:2015.
The National Building Code of Finland. Section C2.
https://dspace.cc.tut.fi/dpub/bitstream/handle/123456789/188/vinha.pdf?sequence=1
Fig 1.1 shows typical sections through Finnish one family and row houses
Fig 1.1 shows typical sections through Finnish one family and row houses
http://www.stkloghomes.com/resources/public/asennusohjeet//Design_principles_STK_eng.pdf
Section 4;3 Moisture behaviour of log walls.
Section 4.4
4.4 Moisture proofing
1. Hirsitalojen toimitusehdot (‘Terms and conditions of delivery for log buildings’). Finnish Loghouse Industry Association (HTT), 3/2001.
2. Design principles for log buildings. Finnish Loghouse Industry Association (HTT), 3/2001.
3. Quality requirements for log buildings.
Finnish Loghouse Industry Association (HTT), 3/2001.
The HTT has also published two books:
1. Hirsitalojen suunnittelu (‘Design of log buildings’). Rakentajain Tietokirjat 3/2001
2. Hirsitalon rakentaminen (‘Building a loghouse’). Rakentajain Tietokirjat 3/2001
http://www.slideshare.net/RDHBuildings/woodworks-2013-energy-efficient-building-enclosure-design-guide
Homebond, House Building Manual. 3rd Edition. 2001 Eugene Farrell, John A. McCarthy. Anthony McFeely.
Husets ABC. 2003. (Sweden). Per Hemgren & Henrik Wannfors.
Building Regulations Part. Technical Guidance Documents, Part L. 2002.
Construction Industry Register Ireland. CIRI Policy on Continuing Professional Development.

